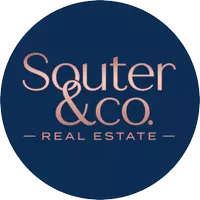$539,900
For more information regarding the value of a property, please contact us for a free consultation.
4 Beds
2 Baths
1,948 SqFt
SOLD DATE : 06/30/2025
Key Details
Property Type Single Family Home
Sub Type Single Family Residence
Listing Status Sold
Purchase Type For Sale
Square Footage 1,948 sqft
Price per Sqft $277
Subdivision Weldon Spgs Heights Resub
MLS Listing ID 25034466
Sold Date 06/30/25
Bedrooms 4
Full Baths 2
HOA Fees $150/qua
Year Built 1941
Acres 1.4732
Property Sub-Type Single Family Residence
Property Description
Country feel close to all the city amenities—with so much recreational opportunity, you'll never get bored! This beautiful two-story home in the sought-after Weldon Spring Heights community sits on a private, park-like 1.5-acre lot. It feels tucked away, yet you're just 5 minutes to Chesterfield Valley with quick access to Hwy 40. The main level features a spacious open floor plan with a great room (wood-burning fireplace, built-in bookshelves), breakfast room, kitchen with center island and gas cooktop, full bath, main-floor (4th) bedroom, and a sunny four seasons room. Upstairs offers three more bedrooms and another full bath—all with hardwood floors. The lower level provides a laundry area, epoxy-coated flex/play space, and plenty of storage. Recent updates: HVAC (2023), tankless water heater (2022), water softener (2022), salt water hot tub (2024), windows (2023), and new roof (2025). Oversized 2-car garage with epoxy floor, plus front and back patios surrounded by mature trees. Enjoy the nearby Greenway Trail, Busch Wildlife (with fishing ponds), Lost Valley, Katy Trail, and Lewis & Clark Trail. Low-turnover subdivision—rare chance to own in one of the area's most desirable neighborhoods! Whether you're relaxing in the four seasons room, soaking in the hot tub under the stars, or heading out for a hike or bike ride, this home is the perfect base for your active lifestyle. Quiet streets, friendly neighbors, and access to nature—this one truly has it all.
Location
State MO
County St. Charles
Area 410 - Francis Howell
Rooms
Basement Concrete, Sump Pump, Unfinished
Main Level Bedrooms 1
Interior
Heating Forced Air
Cooling Central Air, Electric
Flooring Hardwood
Fireplaces Number 1
Fireplaces Type Wood Burning
Fireplace Y
Exterior
Parking Features true
Garage Spaces 2.0
Fence None
Amenities Available Common Ground, Trail(s)
Private Pool false
Building
Lot Description Back Yard, Front Yard
Story 2
Sewer Public Sewer
Water Community, Shared Well
Architectural Style Traditional
Level or Stories Two
Structure Type Vinyl Siding
Schools
Elementary Schools Independence Elem.
Middle Schools Francis Howell Middle
High Schools Francis Howell High
School District Francis Howell R-Iii
Others
HOA Fee Include Maintenance Parking/Roads,Common Area Maintenance,Sewer,Trash,Water
Acceptable Financing Cash, Conventional, FHA, VA Loan
Listing Terms Cash, Conventional, FHA, VA Loan
Special Listing Condition Standard
Read Less Info
Want to know what your home might be worth? Contact us for a FREE valuation!

Our team is ready to help you sell your home for the highest possible price ASAP
Bought with Shannon Howard
GET MORE INFORMATION
REALTOR® | Lic# 2019007699






