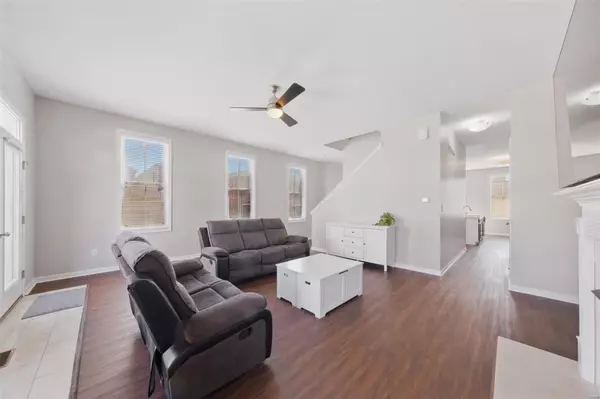$420,000
For more information regarding the value of a property, please contact us for a free consultation.
4 Beds
4 Baths
2,628 SqFt
SOLD DATE : 06/26/2025
Key Details
Property Type Single Family Home
Sub Type Single Family Residence
Listing Status Sold
Purchase Type For Sale
Square Footage 2,628 sqft
Price per Sqft $151
Subdivision New Town At St Chas #6-D
MLS Listing ID 25017757
Sold Date 06/26/25
Style Traditional
Bedrooms 4
Full Baths 3
Half Baths 1
HOA Fees $73/ann
Year Built 2008
Annual Tax Amount $4,484
Lot Size 3,049 Sqft
Acres 0.07
Lot Dimensions /
Property Sub-Type Single Family Residence
Property Description
Experience the charm of this stunning New Orleans-brick style 2 story home, offering 4 bdrm, 3.5 baths & finished basement. 10' ceilings on the main level, this home boasts luxury vinyl plank flooring, an abundance of natural light from large windows, a cozy gas fireplace & powder room. Kitchen features quartz countertops, backsplash, 42" custom cabinets, lots of countertop space w/ island, expansive pantry & spacious dining room. Upstairs has large primary bdrm w/ walk in closet & bath w/ dual vanity and shower. Add'l 2 bdrm, one having its own balcony, hallway full bathroom, laundry room & linen closet. Lower level has huge rec room w/ wet bar, master en suite w/ closet & full bath. The private fenced in backyard has a paver patio, maintenance free turf & detached 2 car garage. This semi attached home is a must see & steps away from a huge park w/ lots of greenspace & theater! There are so many amenities in New Town, every family member will be sure to find something they love to do!
Location
State MO
County St. Charles
Area 405 - Orchard Farm
Rooms
Basement Bathroom, Egress Window, Partially Finished, Sleeping Area, Sump Pump
Interior
Interior Features Kitchen/Dining Room Combo, High Ceilings, Walk-In Closet(s), Breakfast Bar, Custom Cabinetry, Pantry, Solid Surface Countertop(s), Double Vanity, Shower
Heating Forced Air, Natural Gas
Cooling Ceiling Fan(s), Central Air, Electric
Flooring Carpet, Hardwood
Fireplaces Number 1
Fireplaces Type Recreation Room, Living Room
Fireplace Y
Appliance Dishwasher, Disposal, Microwave, Electric Range, Electric Oven, Stainless Steel Appliance(s), Gas Water Heater
Laundry 2nd Floor
Exterior
Exterior Feature Balcony
Parking Features true
Garage Spaces 2.0
Utilities Available Natural Gas Available
View Y/N No
Building
Story 2
Builder Name Whittaker
Sewer Public Sewer
Water Public
Level or Stories Two
Structure Type Brick Veneer,Fiber Cement
Schools
Elementary Schools Orchard Farm Elem.
Middle Schools Orchard Farm Middle
High Schools Orchard Farm Sr. High
School District Orchard Farm R-V
Others
HOA Fee Include Other
Ownership Private
Acceptable Financing Cash, Conventional, FHA, VA Loan
Listing Terms Cash, Conventional, FHA, VA Loan
Special Listing Condition Standard
Read Less Info
Want to know what your home might be worth? Contact us for a FREE valuation!

Our team is ready to help you sell your home for the highest possible price ASAP
Bought with Angie Denson
GET MORE INFORMATION

REALTOR® | Lic# 2019007699






