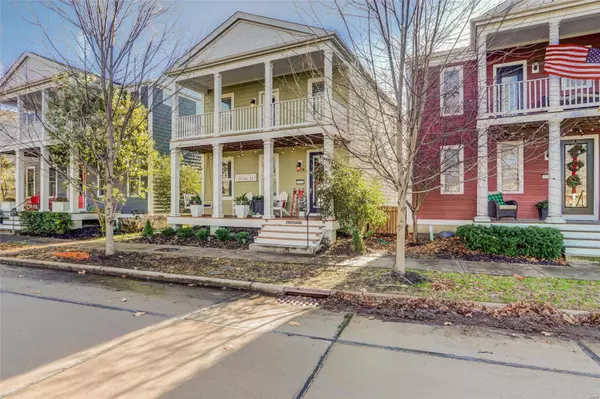$499,000
For more information regarding the value of a property, please contact us for a free consultation.
4 Beds
3 Baths
2,416 SqFt
SOLD DATE : 03/13/2023
Key Details
Property Type Single Family Home
Sub Type Single Family Residence
Listing Status Sold
Purchase Type For Sale
Square Footage 2,416 sqft
Price per Sqft $194
Subdivision New Town
MLS Listing ID 22076070
Sold Date 03/13/23
Style Traditional,Other
Bedrooms 4
Full Baths 2
Half Baths 1
HOA Fees $70/ann
Year Built 2015
Annual Tax Amount $5,176
Lot Size 3,720 Sqft
Acres 0.085
Lot Dimensions x
Property Sub-Type Single Family Residence
Property Description
Let the fun begin w/this amazing 4 bdrm, 2.5 bth home w/open floor plan perfect for the family & entertaining. Enjoy the dbl porchs & sit on the porch swing & gaze at the beautiful lake view. The hearth rm & gourmet ktchn offer 42 in cabinets, granite countertop, high-end appliances, ovrszd center island w/lots of storage, seating & separate dining room. Spacious master bdrm w/his & hers walk-in closets. The bathroom has a 4-tier upgraded shower rm, dbl sinks, w/separate toilet room. 3 bedrooms w/walk-in closets, full bath, laundry rm w/wall to wall cabinets for storage & sitting area finish off the 2nd floor. Special features incl 9 ft ceiling, luxury waterproof laminate throughout most of the home, plantation shutters, upgraded lights, shiplap accent walls in great room & owner bdrm, over-sized garage & rough-in plumbing. Continue the fun with the shops and entertainment that New Town has to offer: Clubhouse, swimming pools, water park, sand volleyball, lakes, fishing, restaurants.
Location
State MO
County St. Charles
Area 405 - Orchard Farm
Rooms
Basement Egress Window, Full, Concrete, Roughed-In Bath, Sump Pump, Unfinished
Interior
Interior Features Separate Dining, Kitchen Island, Custom Cabinetry, Granite Counters, Pantry, High Ceilings, Open Floorplan, Walk-In Closet(s), Double Vanity, Shower, High Speed Internet, Entrance Foyer
Heating Natural Gas, Forced Air
Cooling Ceiling Fan(s), Central Air, Electric
Flooring Carpet
Fireplaces Type None, Kitchen
Fireplace Y
Appliance Gas Water Heater, Dishwasher, Disposal, Microwave, Gas Range, Gas Oven, Refrigerator, Stainless Steel Appliance(s)
Laundry 2nd Floor
Exterior
Exterior Feature Balcony, Entry Steps/Stairs
Parking Features true
Garage Spaces 2.0
Utilities Available Underground Utilities
View Y/N No
Building
Lot Description Level, Views
Story 2
Sewer Public Sewer
Water Public
Level or Stories Two
Structure Type Fiber Cement,Frame
Schools
Elementary Schools Orchard Farm Elem.
Middle Schools Orchard Farm Middle
High Schools Orchard Farm Sr. High
School District Orchard Farm R-V
Others
Ownership Private
Acceptable Financing Cash, Conventional
Listing Terms Cash, Conventional
Special Listing Condition Standard
Read Less Info
Want to know what your home might be worth? Contact us for a FREE valuation!

Our team is ready to help you sell your home for the highest possible price ASAP
Bought with BrendaKSouter
GET MORE INFORMATION

REALTOR® | Lic# 2019007699






