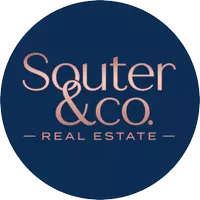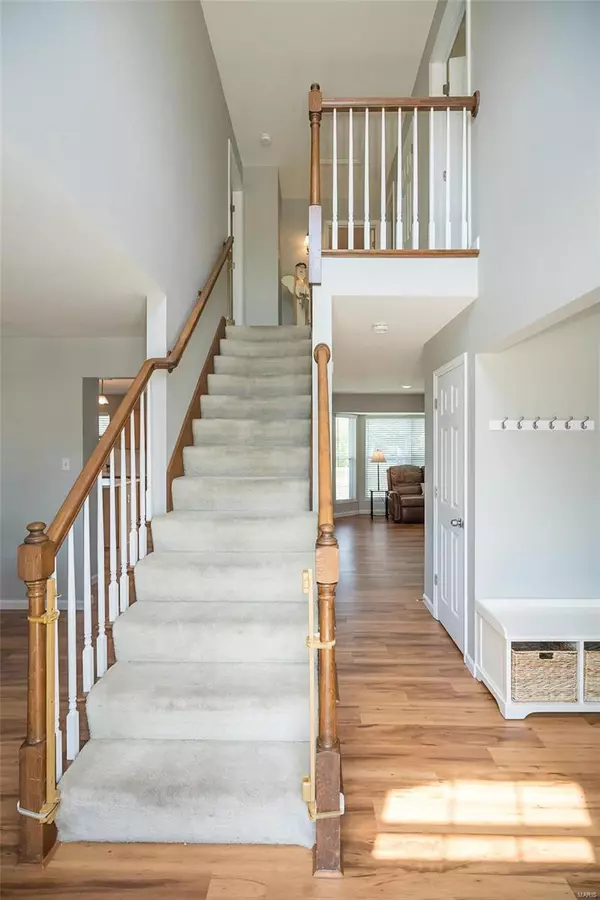$339,900
For more information regarding the value of a property, please contact us for a free consultation.
3 Beds
3 Baths
1,994 SqFt
SOLD DATE : 09/21/2022
Key Details
Property Type Single Family Home
Sub Type Single Family Residence
Listing Status Sold
Purchase Type For Sale
Square Footage 1,994 sqft
Price per Sqft $169
Subdivision Stable Ridge Manor #2
MLS Listing ID 22050718
Sold Date 09/21/22
Style Traditional,Other
Bedrooms 3
Full Baths 2
Half Baths 1
HOA Fees $8/ann
Year Built 1999
Annual Tax Amount $3,236
Lot Size 9,148 Sqft
Acres 0.21
Lot Dimensions see tax records
Property Sub-Type Single Family Residence
Property Description
You'll love this fantastic 3BD with tons of space to move about! Main floor features new luxury vinyl plank flooring throughout, entry foyer with formal living & dining adjacent. Spacious family room w/wood burning fireplace, light filled windows & flows into the breakfast nook which has access to your deck, perfect for entertaining! Kitchen offers light cabinets, Corian countertops, porcelain backsplash, SS appliances, pantry & center island with seating! Conveniently adjacent is the powder room & main floor laundry! Upstairs boast owners suite w/walk-in closet and spa bathroom with dual sinks, 6 foot Jacuzzi tub & separate shower. Two more additional bedrooms both with walk-in closets and full hall bathroom round out the 2nd level. The partially finished lower level features a bonus room/office, workshop and additional space for your final touches! Situated on .210 acres of level lot & in the friendly community of Stable Ridge, this home is sure to go fast!
Location
State MO
County St. Charles
Area 405 - Orchard Farm
Rooms
Basement Partially Finished, Concrete, Radon Mitigation
Interior
Interior Features Breakfast Room, Kitchen Island, Pantry, Solid Surface Countertop(s), Double Vanity, Separate Shower, Walk-In Closet(s), Separate Dining
Heating Forced Air, Natural Gas
Cooling Ceiling Fan(s), Central Air, Electric
Flooring Carpet, Hardwood
Fireplaces Number 1
Fireplaces Type Family Room, Wood Burning
Fireplace Y
Appliance Stainless Steel Appliance(s), Gas Water Heater, Dishwasher, Disposal, Microwave, Electric Range, Electric Oven
Laundry Main Level
Exterior
Parking Features true
Garage Spaces 2.0
View Y/N No
Building
Lot Description Sprinklers In Front, Sprinklers In Rear
Story 2
Sewer Public Sewer
Water Public
Level or Stories Two
Structure Type Vinyl Siding
Schools
Elementary Schools Discovery Elem.
Middle Schools Orchard Farm Middle
High Schools Orchard Farm Sr. High
School District Orchard Farm R-V
Others
HOA Fee Include Other
Ownership Private
Acceptable Financing Cash, Conventional, FHA, VA Loan
Listing Terms Cash, Conventional, FHA, VA Loan
Special Listing Condition Standard
Read Less Info
Want to know what your home might be worth? Contact us for a FREE valuation!

Our team is ready to help you sell your home for the highest possible price ASAP
Bought with BrendaKSouter
GET MORE INFORMATION

REALTOR® | Lic# 2019007699






